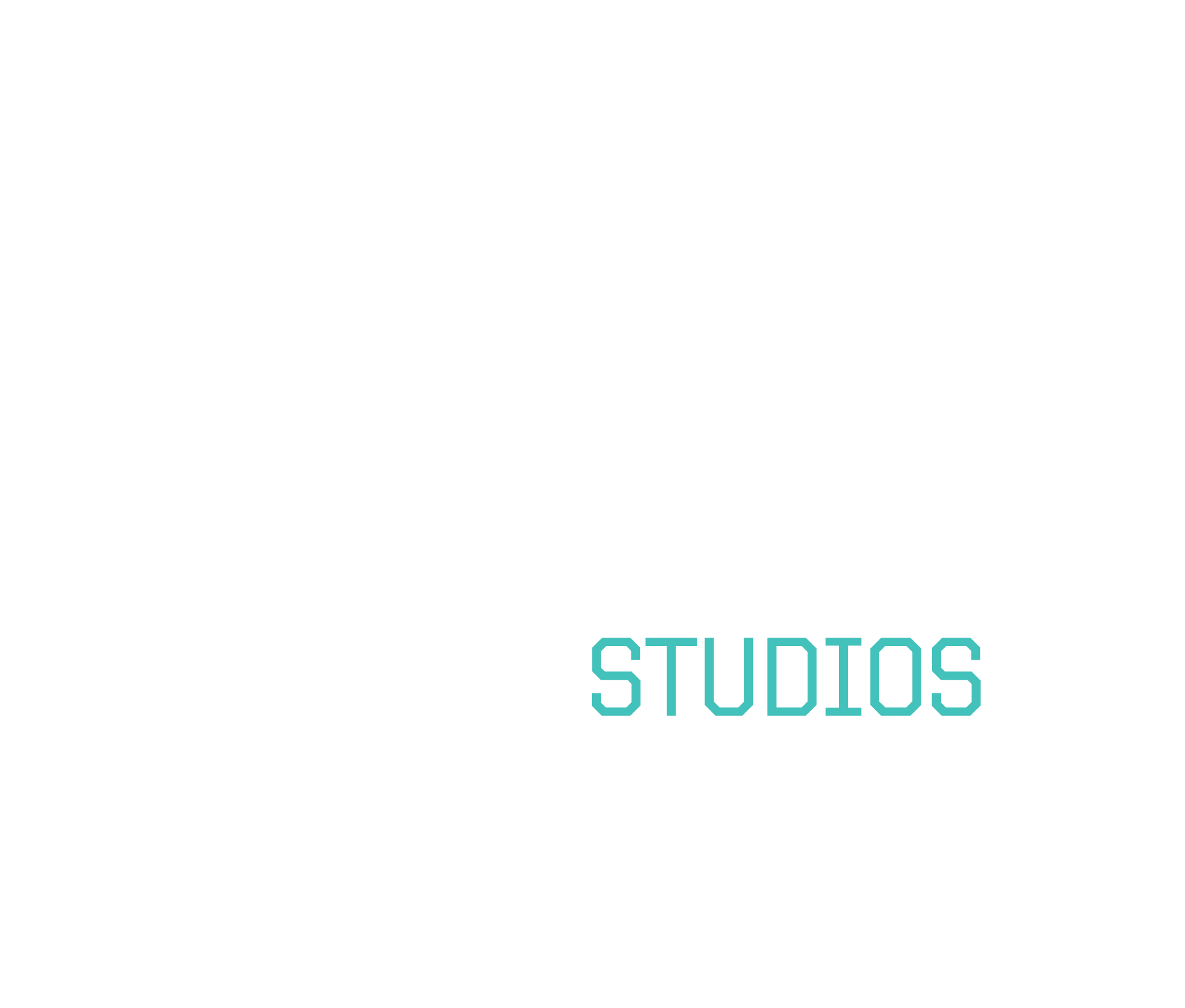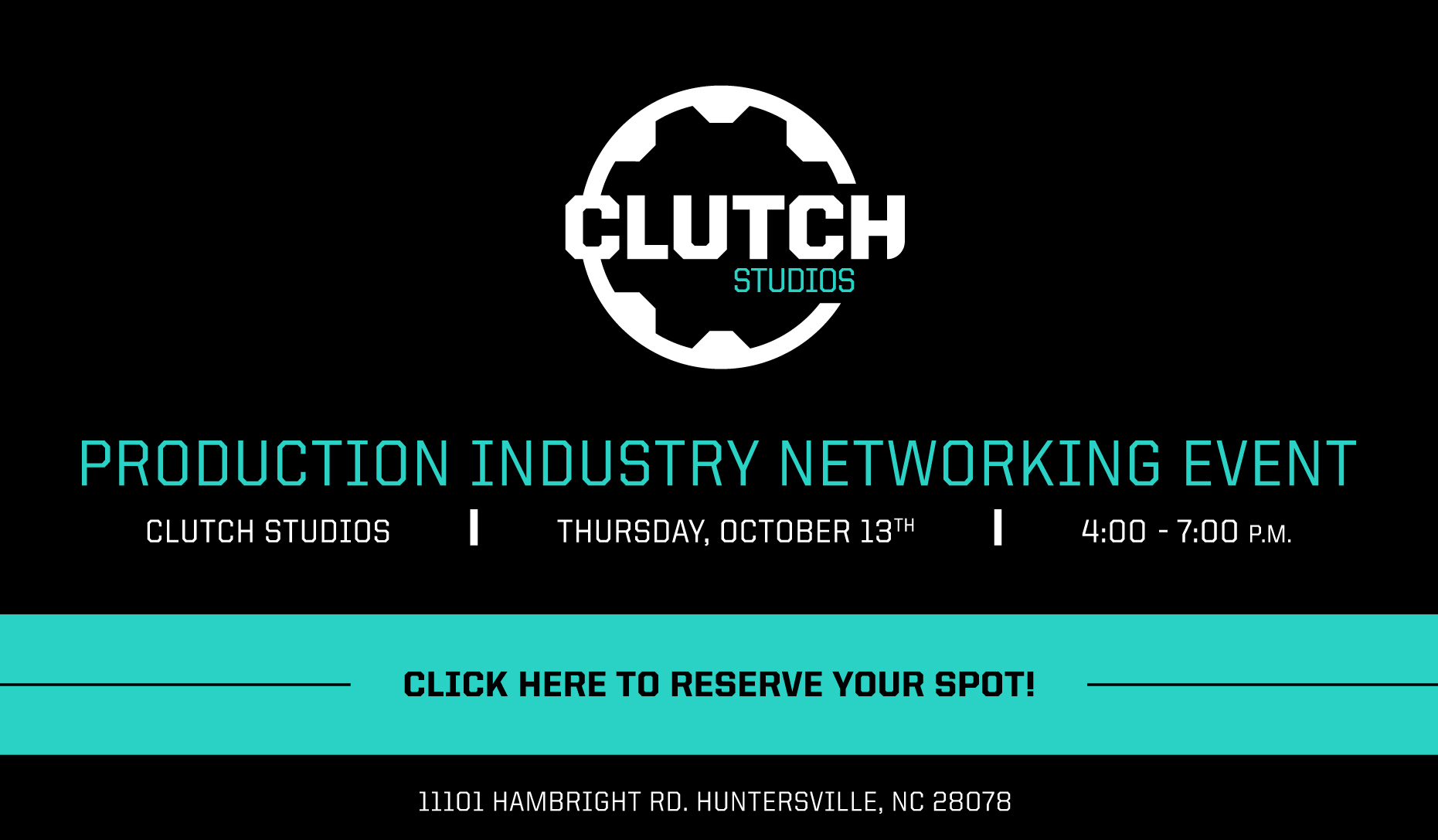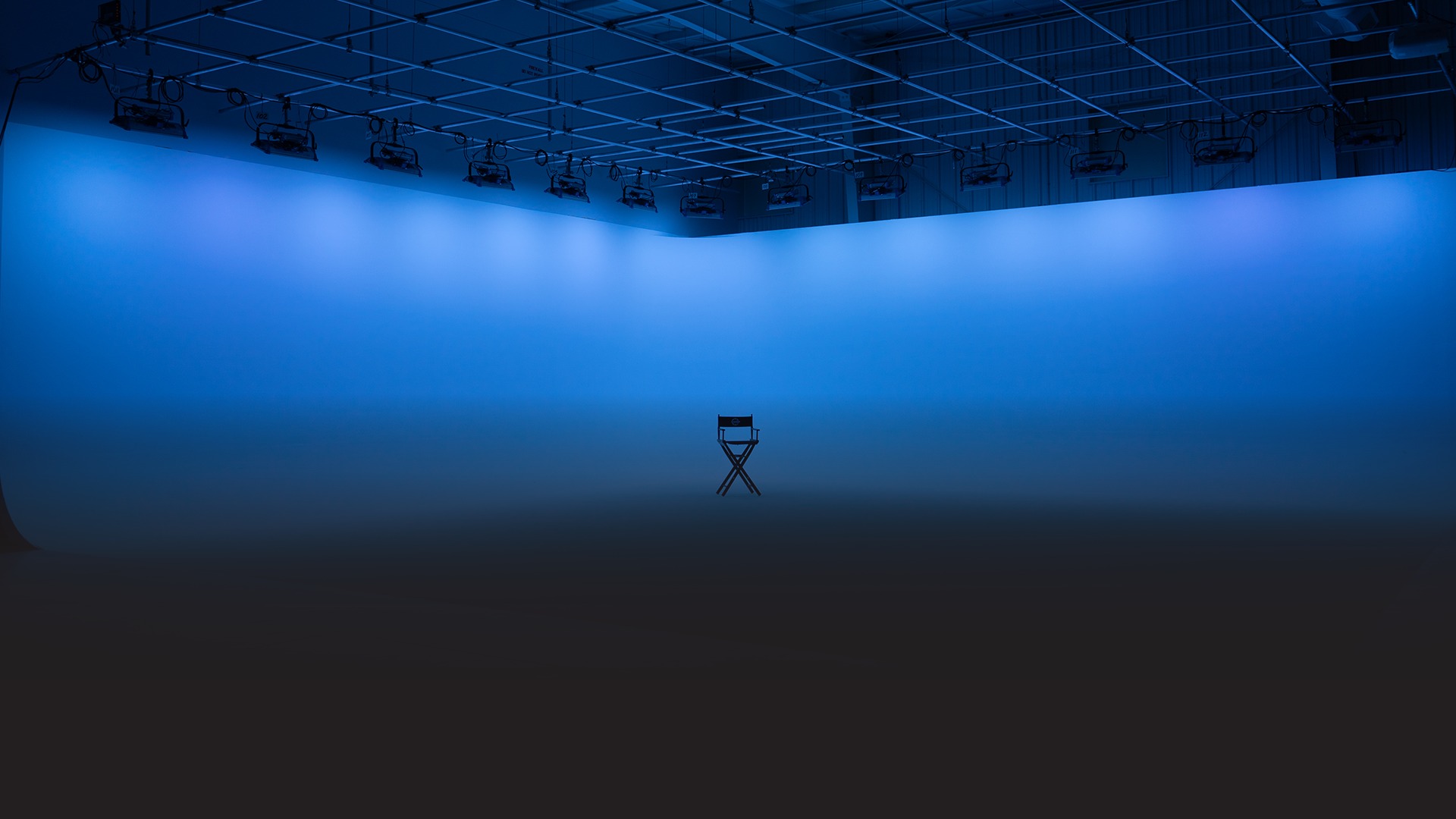


- 40’ x 40’ x 14’ Pre-Lit Cyclorama Wall
- (13) ARRI S60-C SkyPanels
- Pipe Grid
- Green Screen & Backdrop Options
- Sound Room
- Half Day & Hourly Bookings
- House Power
- Bay Door Access
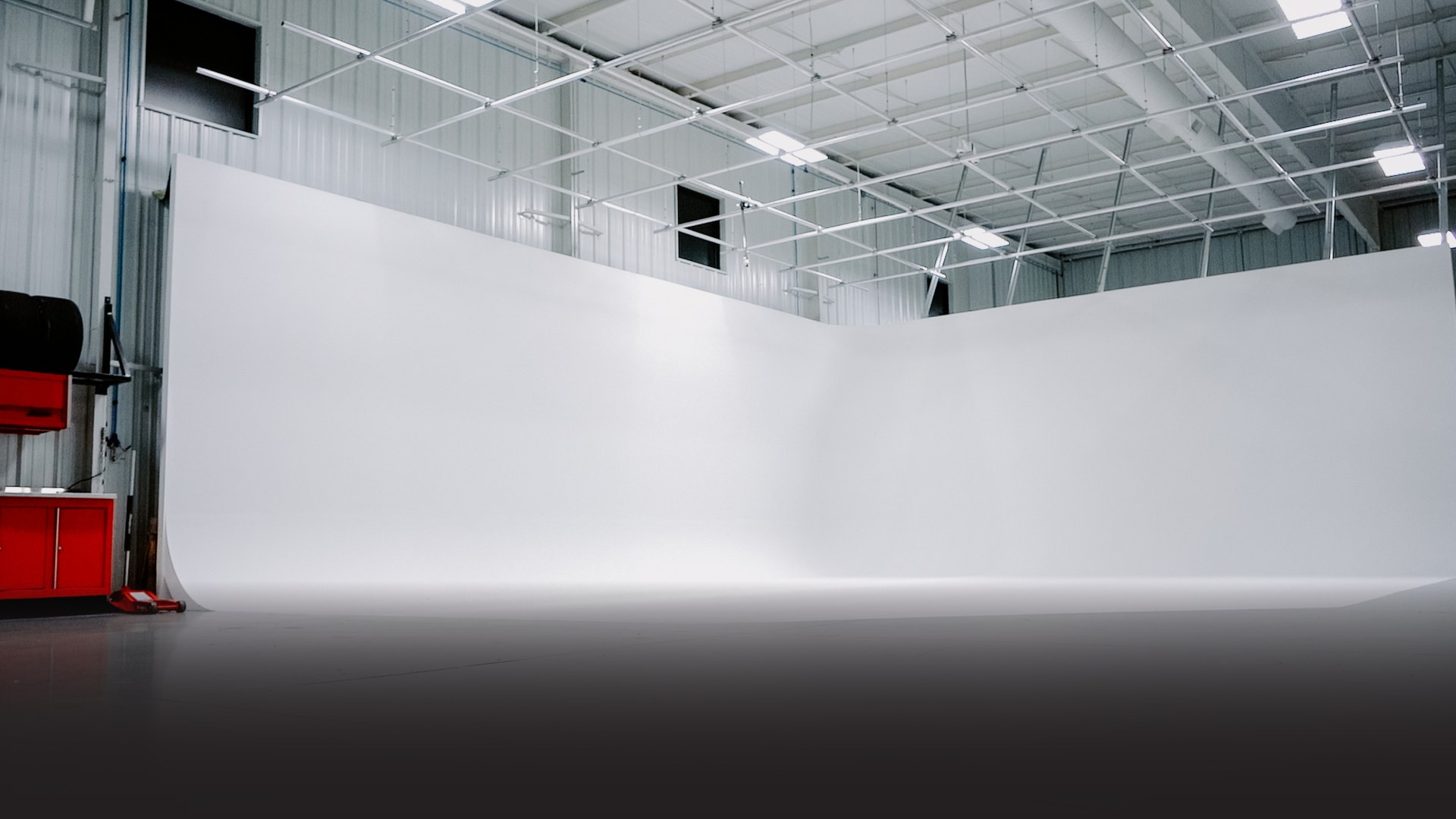


- 40’ x 30’ x 14’ Cyclorama Wall
- Pipe Grid
- Green Screen & Backdrop Options
- House Power
- Bay Door Access
- Half Day & Hourly Bookings
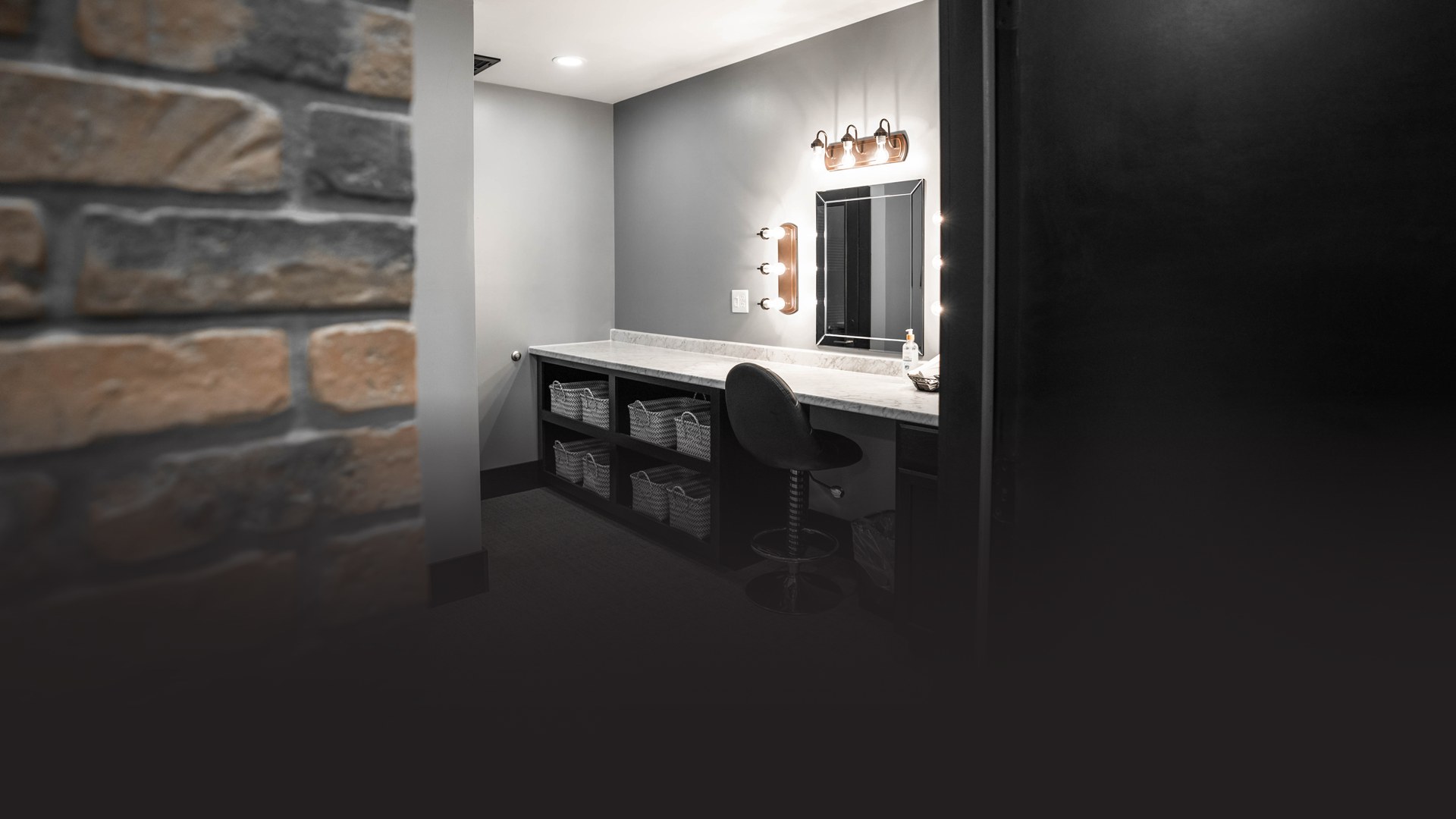

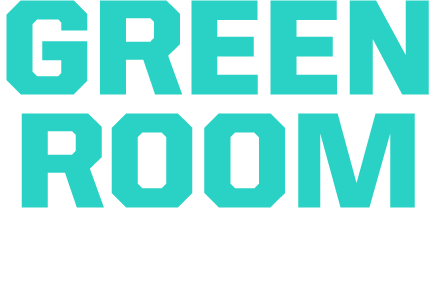
- Private Lounges on Both Studio Sets
- Rolling Racks, Storage Space & Full Length Mirrors
- Hair & Makeup Vanity with Sink
- Sound Room
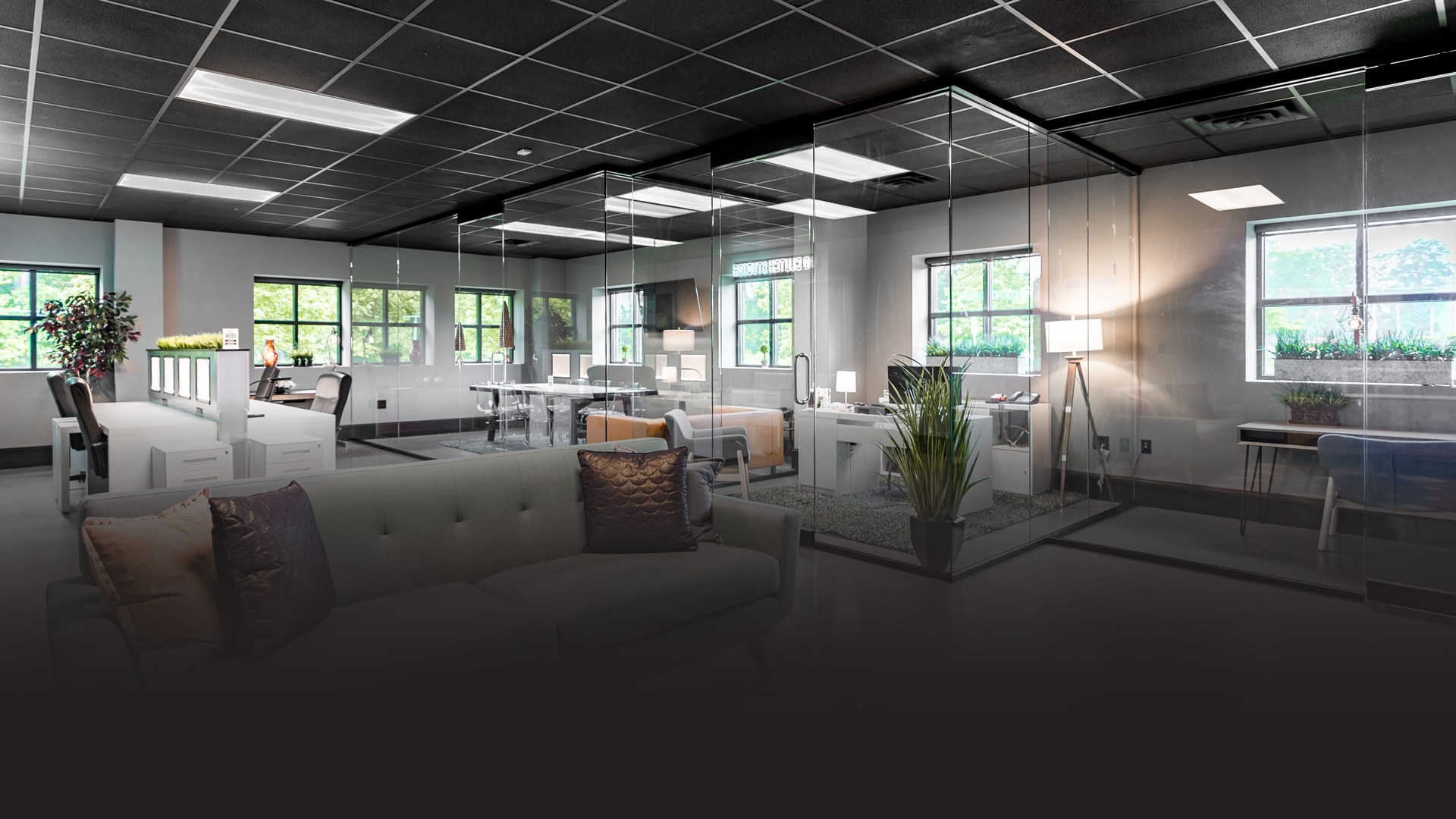

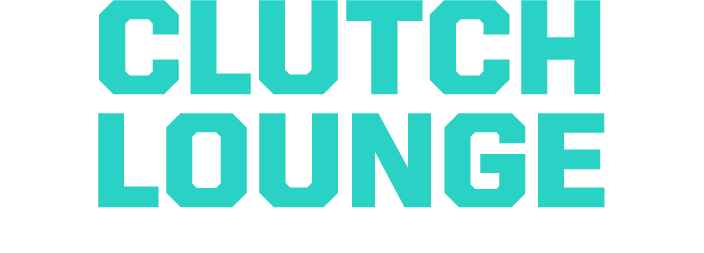
- Conference Room
- (7) Private Offices
- Collaborative Work Stations
- TVs With Studio Floor Broadcast
- Bar & Lounge Seating Areas
- Gaming System Options
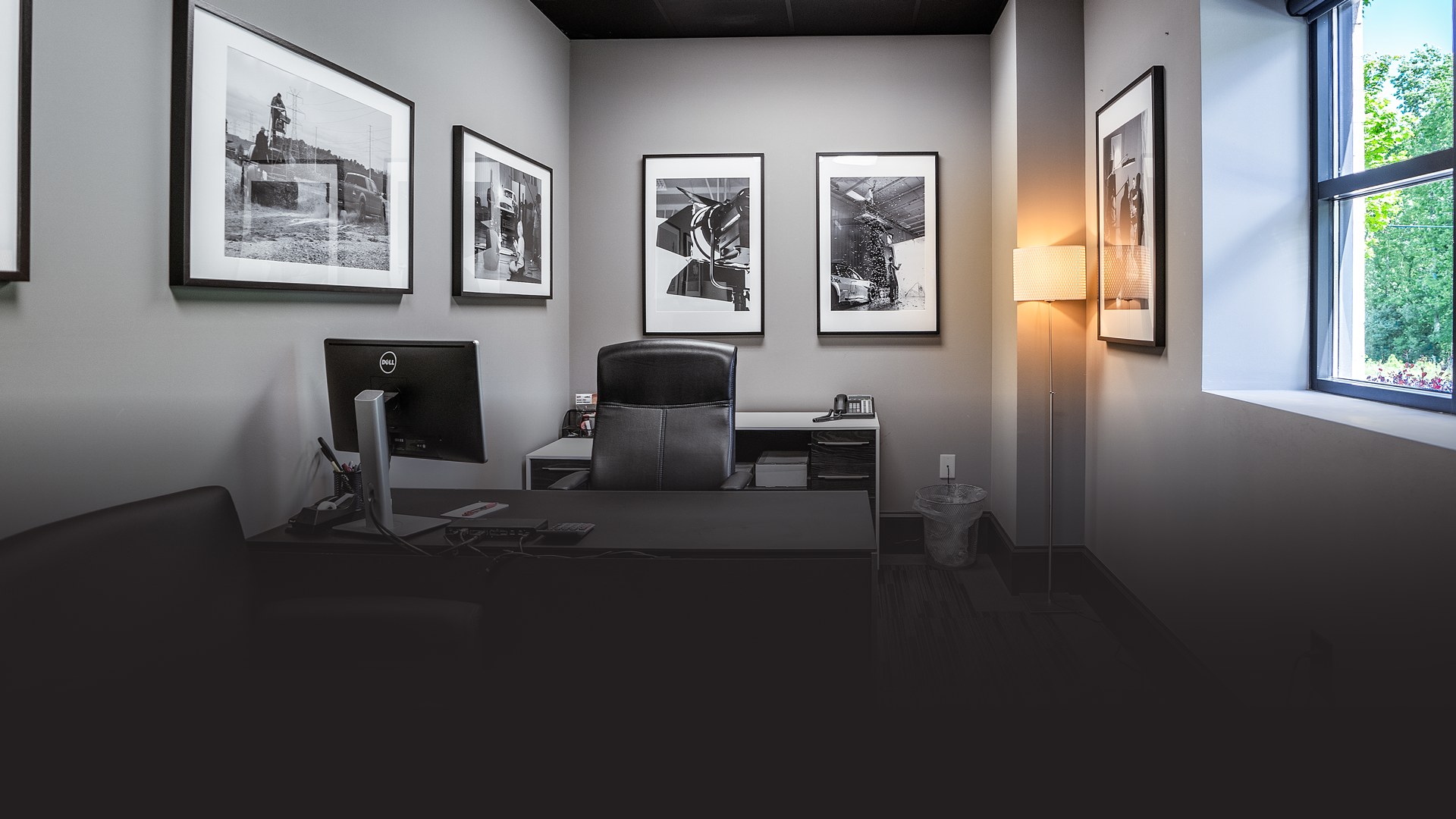

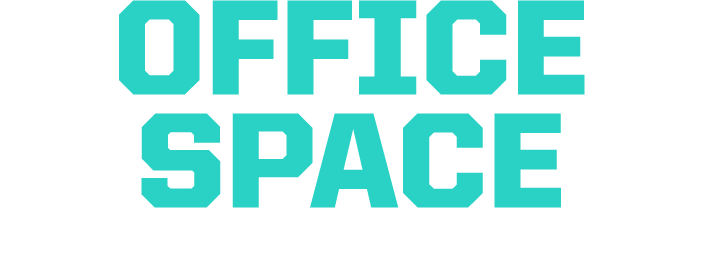
- Multiple Private Offices
- Private Conference Call Phone Lines
- Wireless Bluetooth Printers
- WiFi
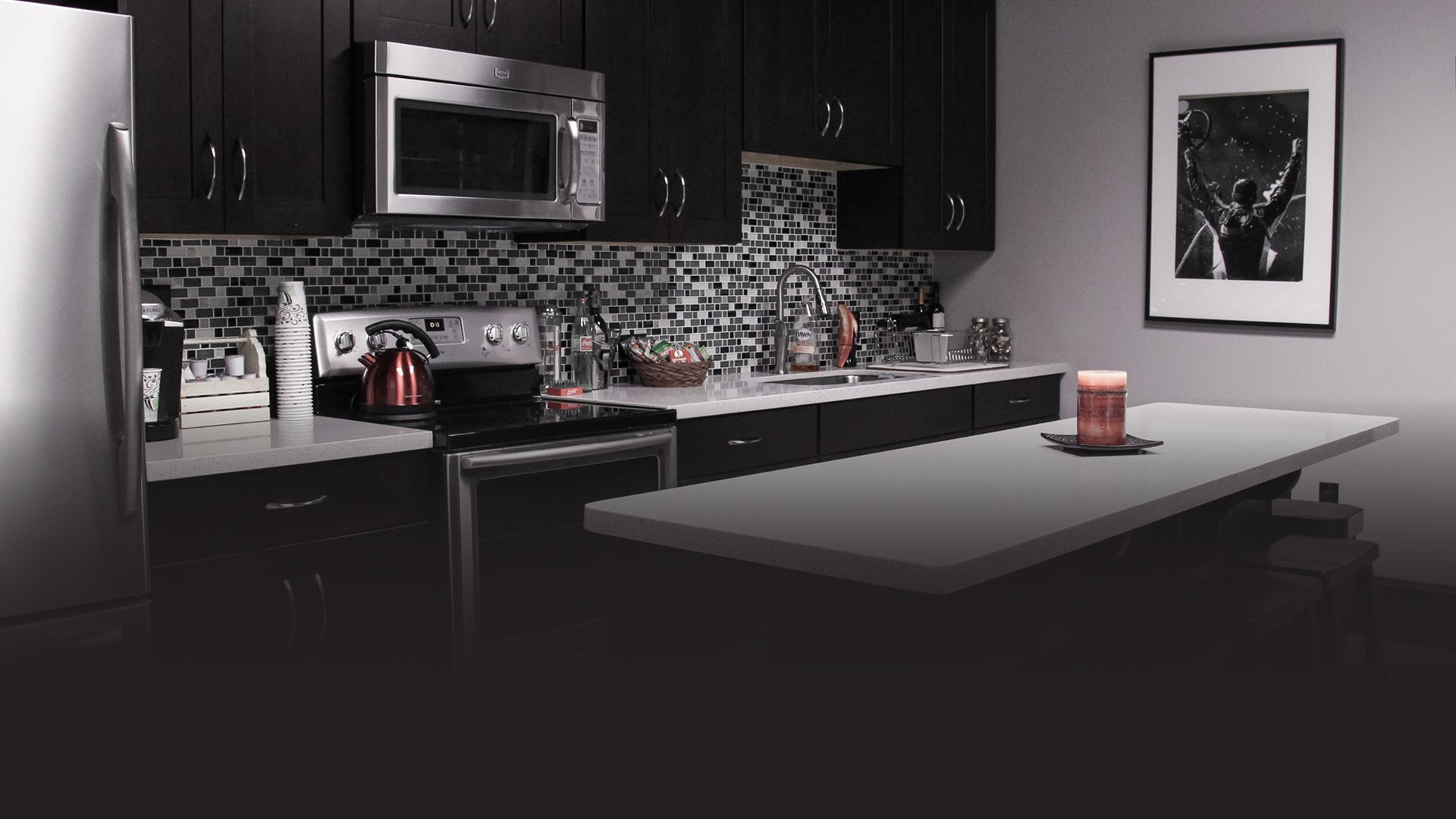


- Fully Operating Kitchen
- Coffee Maker
- Serving Containers & Utensils
- First Aid Kit
- Conference Phone Line
- Bar Seating Area
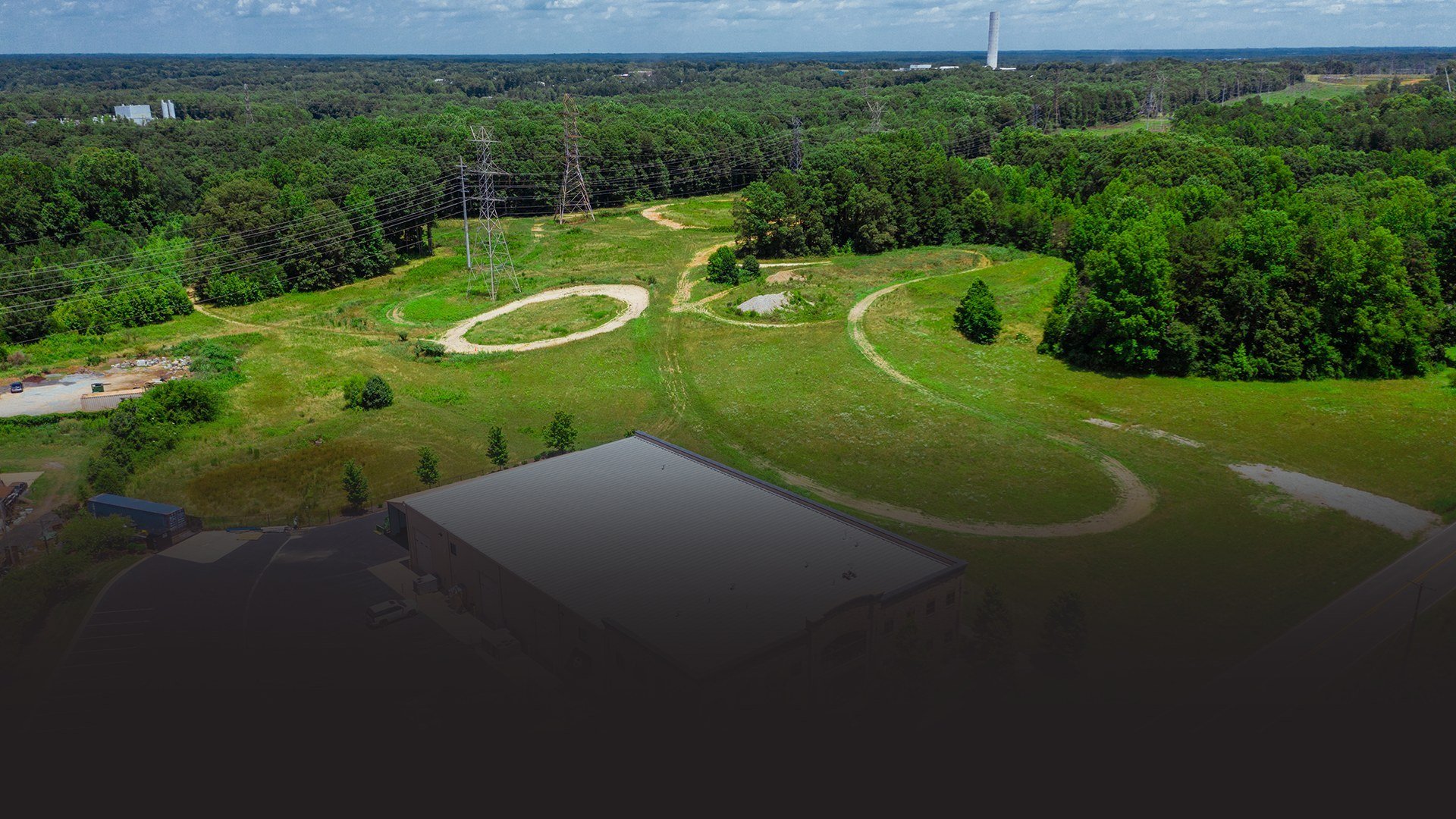

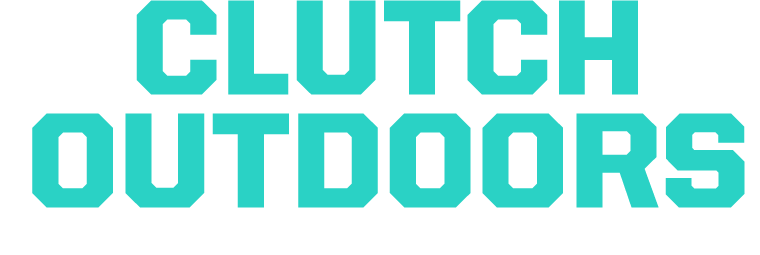
- 20 Acres of Field
- 7 Acres of Wooded Terrain
- Over One Mile of Dirt Trails & Wooded Paths
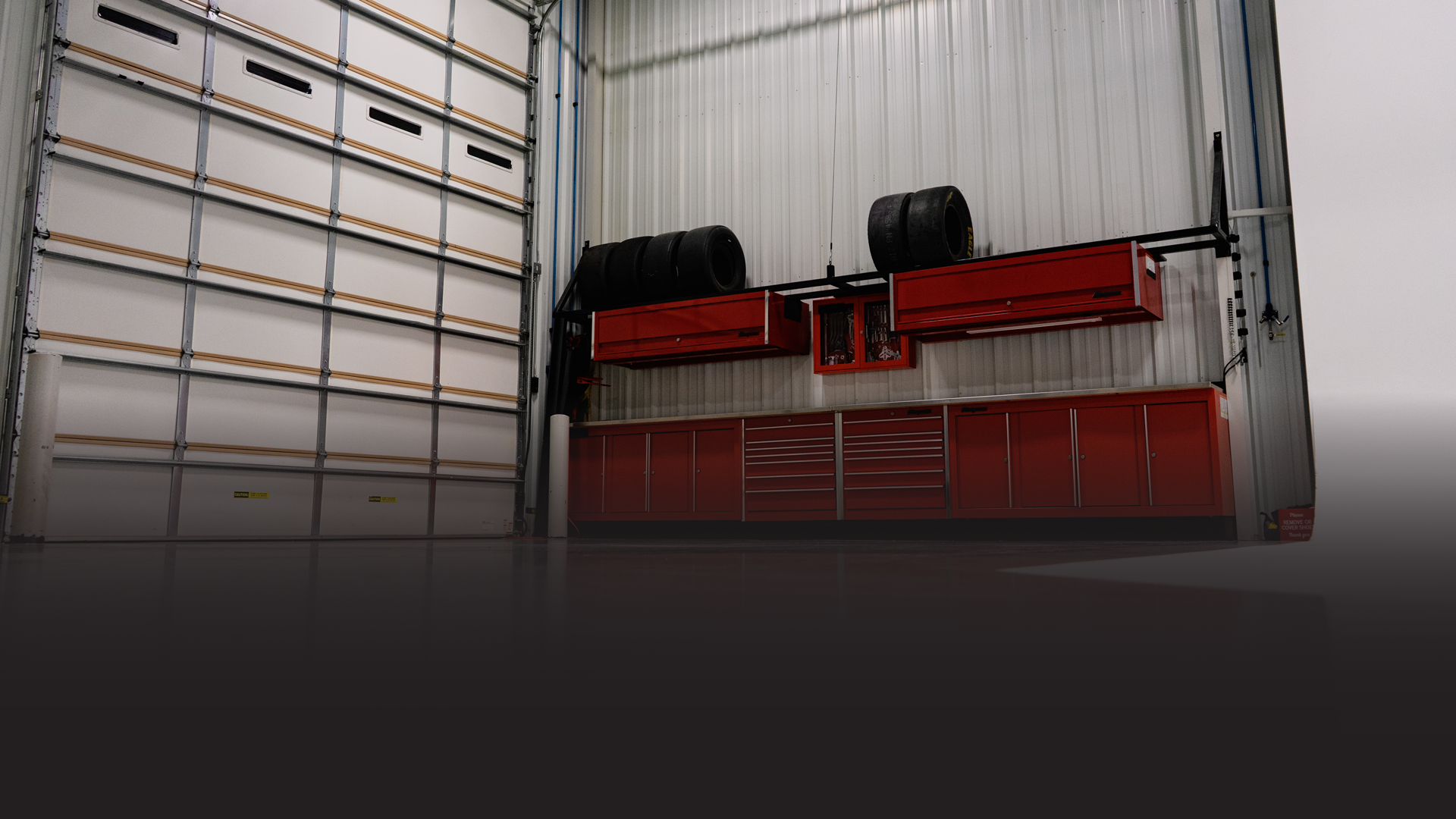

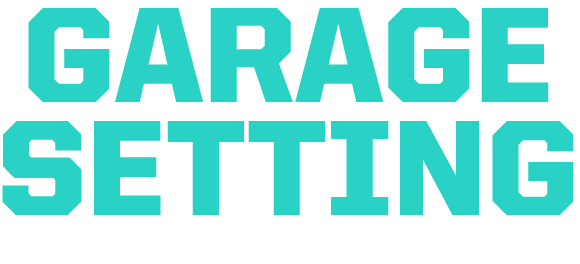
- 18’ x 2’ 5” x 7’ Functioning Tool Chest Backdrop
- Automotive & Garage Tool Props
- Open Area with Bay Door
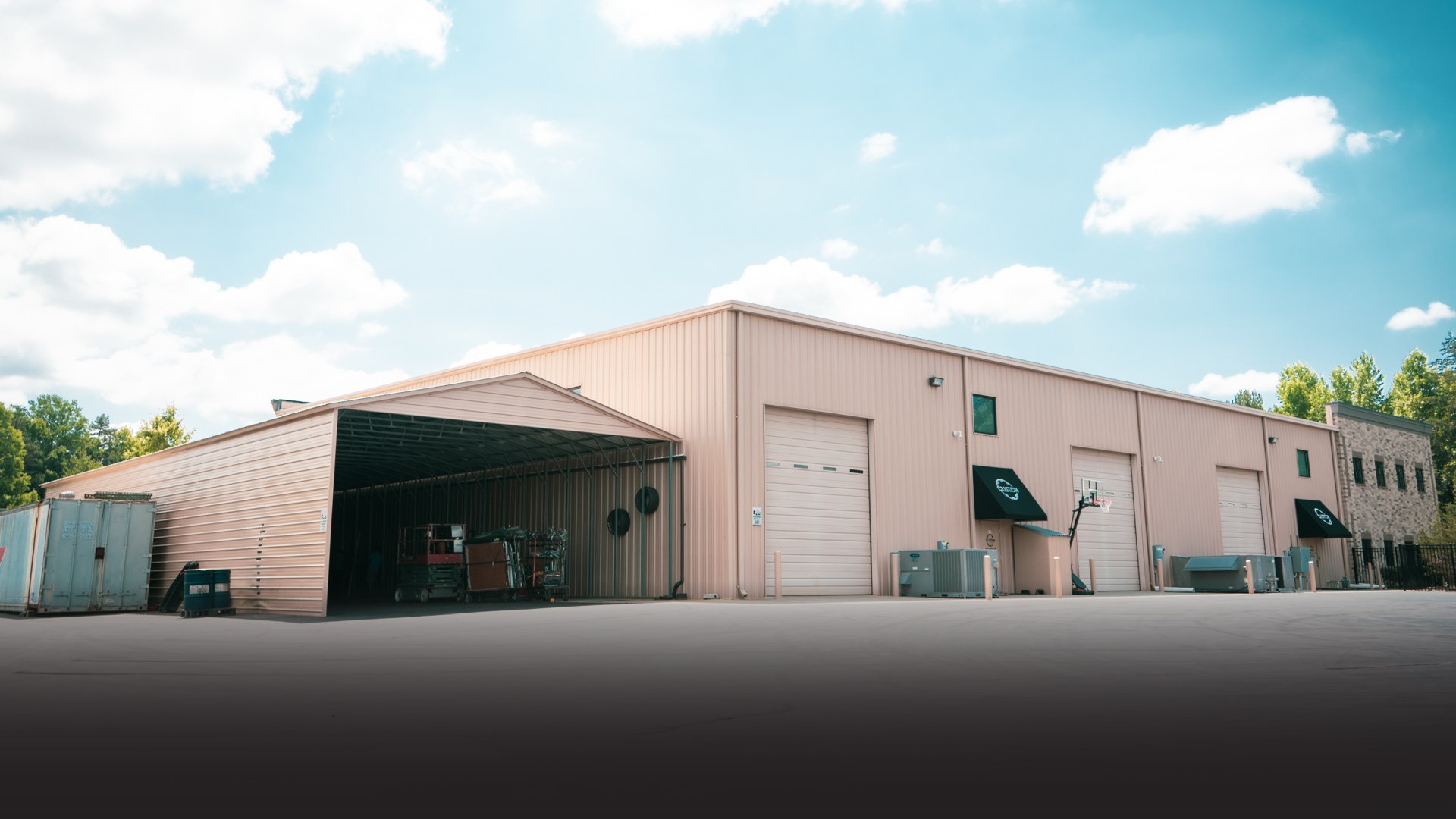

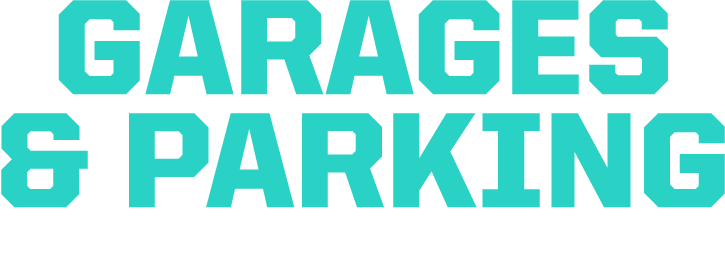
- 2 Acre Gated Parking Lot
- Paved Access to 27 Acre Terrain

